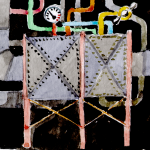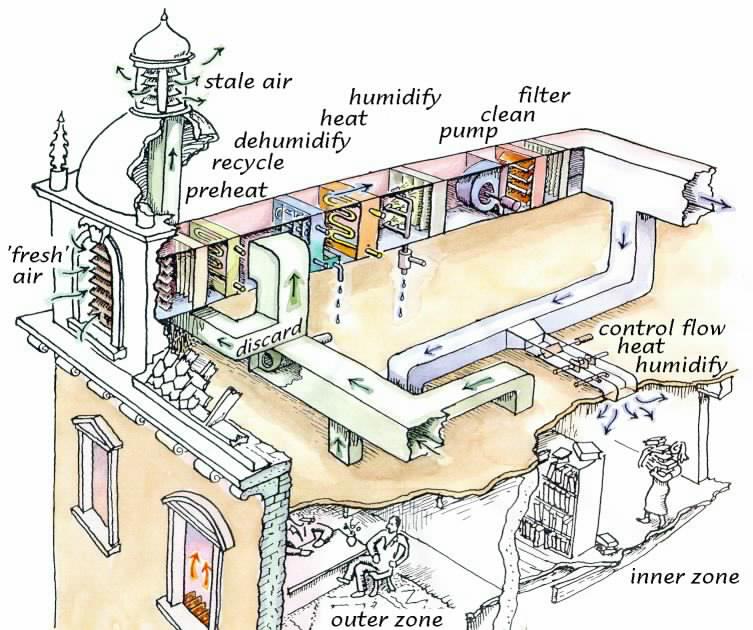
 |
Air conditioning 4: The whole picture |
Some refinements to the basic system compensate for the different heat requirements of different rooms in the building. Figure 4 shows a complete system, with two details that have not been mentioned yet: the outer zone of the building, which loses more heat in winter, has radiators to supplement the heat supply through the air conditioning. The inner zone has, in this example, an archive room that is not much used and so is cooler, and drier, than the rooms with people, computers and coffee machines. To keep the climate uniform throughout the building there is a little local heater and humidifier placed just before the air reaches the room. The main air supply is kept a little too cold and a little too dry. Any one of these local humidifiers can give trouble, with rapid over-humidification of the room. Again, here is a dangerous detail that is provided by the engineer to protect himself against complaints that the equipment does not achieve the standard required.
I hope that I have persuaded the reader who ever finds herself having to provide specifications for the climate in a building, that there is more to making a sensible specification than stealing numbers from the standards, most of which assume that the institution has piles of dollars and is too dumb to work out intelligent compromises that fit the needs of that particular building and its purpose.

Figure 4. An air conditioning system with variable fresh air mixer and dust and pollutant filtration. Notice supplementary heating with radiators in the outer rooms and individual mini heater and humidifier in the air stream to each room.

This work is licensed under a Creative Commons Attribution-Noncommercial-No Derivative Works 3.0 License.