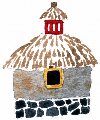
 |
Requiem for the Cologne City Archive |
The Cologne city archive was famous as a pioneer of climate control without air conditioning. It was built in 1971. The architect was Fritz Haferkamp. Behind the granite tile facade is an air gap, then half a metre of brick wall, set in a concrete frame. This was designed to give a high thermal inertia and seems to have been inspired by the earlier home of the archive in the lower rooms of the town hall tower, which had metre thick walls.[1]
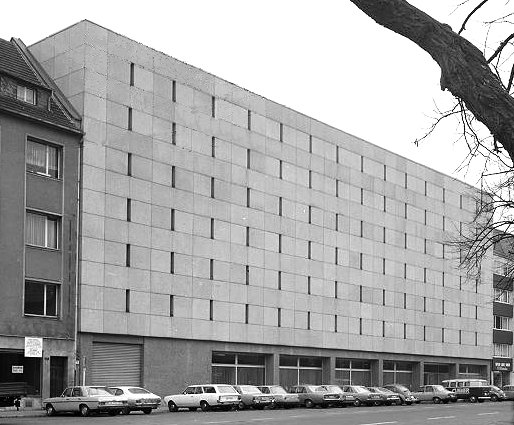
The Cologne Archive building from 1971
The climate control in the archive was partly by thermal inertia, flattening out the daily variation of outdoor temperature. This was supplemented by cross-ventilation through the narrow windows and by heating in winter. The relative humidity (RH) in an archive is so strongly buffered by the archived material that it hardly changes over periods of many weeks.
I don't have climate data from the Cologne archive but data from a similar (but unventilated) construction in Ipswich shows the effectiveness of this approach. The annual average RH is reduced by winter heating, the archive climate then cruises through the summer, relying on humidity buffering by the contents.[2]
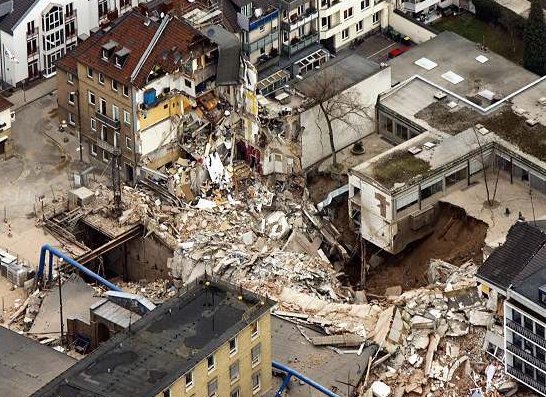
The archive in early 2009.
The Cologne archive promised a long life to its stored documents. It achieved this for nearly forty years until the building collapsed early in 2009. The cause of the collapse, which tragically killed two people, is developing into a notable scandal, which is not the main subject of this article. The story is, however, a useful reality check on the current fashion for risk analysis as a preventive conservation tool. Looking back, would the risk to a heavy, and heavily loaded, building from an adjacent underground line excavated through wet gravel and sand have been predicted? Would the possibility of engineers disregarding early evidence of structural weakness have been factored in? Would the stealing of vital building components have been encapsulated in the risk arithmetic?[3]
Writing in the aftermath of the event, I must confess to have failed to exercise sufficient scepticism over the often given advice that a massive building of high heat capacity is the way to protect archives and museum stores against the dangerous variability of the weather. The heavy brickwork of the archive now lies heavily atop the crushed fragments of the documents. What if the archive had been a lightly built structure, constructed as in an earthquake zone, to tilt with earth movement below but stay intact, simply tipping the documents off the shelves into heaps on the floor?
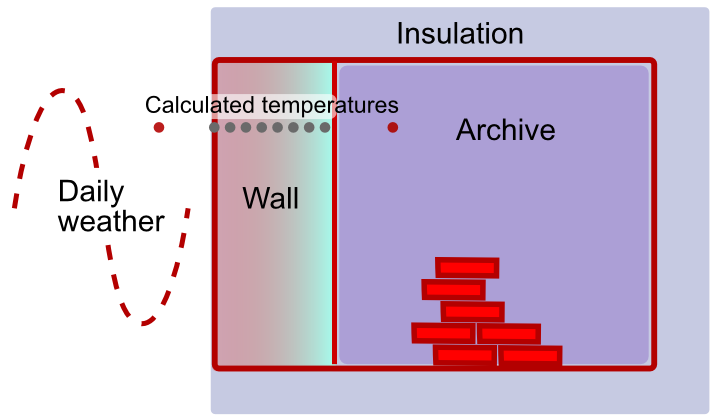
Model of an archive, characterised by no internal heat source. The heat capacity of the room and its contents is represented by a pile of bricks equivalent to a 200 mm thick brick lining to the room.
A simple model of an archive is a dark room with no internal source of energy. Its temperature is defined by heat exchange with the outside, through the wall.
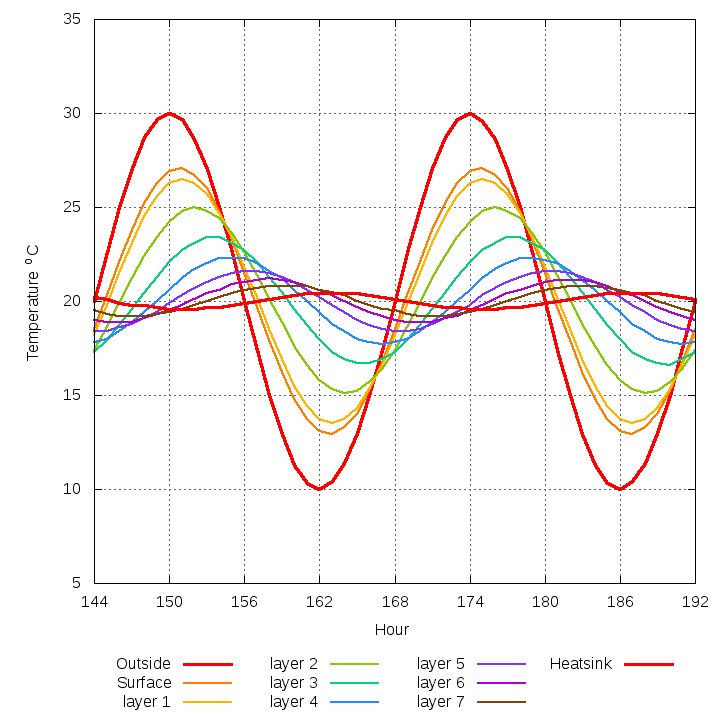
Temperature distribution through the brick wall. The most wavy trace is the ambient temperature, the flatter central trace (heat sink) is the temperature at the inside surface of the wall. The amplitude of this curve depends on the heat capacity of the room contents.
The 500 mm thick walls of the Cologne Archive are thicker than is necessary to even out the daily temperature variation. The diagram above shows the variation of temperature over time at various points through a 240 mm brick wall. The large difference between the ambient temperature (the most curved trace) and the surface temperature of the brick (there is no granite outer wall in this simplified model) indicates a high heat flow. However, the heat is delayed in transit through the thickness of the wall, as is shown by the falling amplitude of successive curves and by their displacement to a later time. The maximum temperature at the inside surface of the wall is reached in the middle of the night.
However, if one replaces this heavy brick wall by a lightweight panel of foam insulation, just 100 mm thick, the inside wall temperature is much the same.
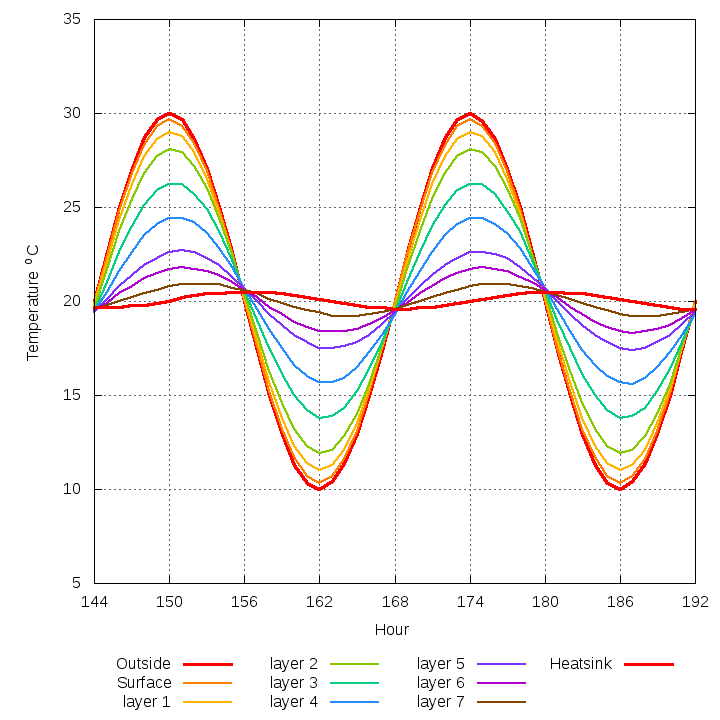
Temperature distribution through the foam wall.
The inside wall temperature is now at its maximum around sunset, but is of much the same amplitude as with the thicker, and much heavier, brick wall. However, the pattern of the temperature curves through the wall is quite different. The difference between the ambient air and the surface temperature is much less, and there is no delay in transmission through the thickness of the wall. These two diagrams show that the two types of wall function in fundamentally different ways. The brick wall has a high thermal conductivity, letting heat in easily, but storing it in the vibrations of atoms in the brick. This heat is released back to the night air without ever reaching the interior. The foam wall has a high resistance to heat flow, but what does get in penetrates right through because there is no element of heat storage. That is why the contours of temperature through the foam are always proportional to the distance from the surface.
Although the two wall types described above give the same performance in the archive, they diverge in behaviour as soon as internally generated energy is included in the calculation.
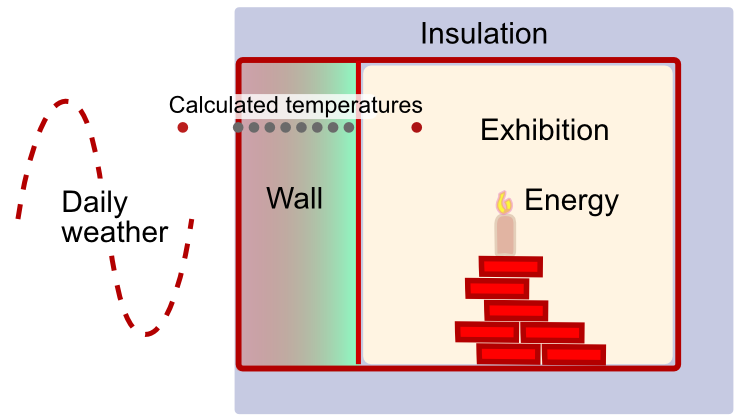
An exhibition room has energy released within the room, from lighting, from people, and from heating for human comfort.
The energy released within the room can more easily escape through the brick wall. This is because the heat flow can be regarded as a combination of a daily fluctuation, which is absorbed within the wall, and a constant difference between inside and outside, which moves easily through the relatively small thermal resistance of the wall. The insulated wall on the other hand is equally resistant to the cyclic as to the constant component of heat flow. In the next two graphs, a longer period is shown, with internal heating at 10W per square metre of wall, for 12 hours per day, representing a typical exhibition.
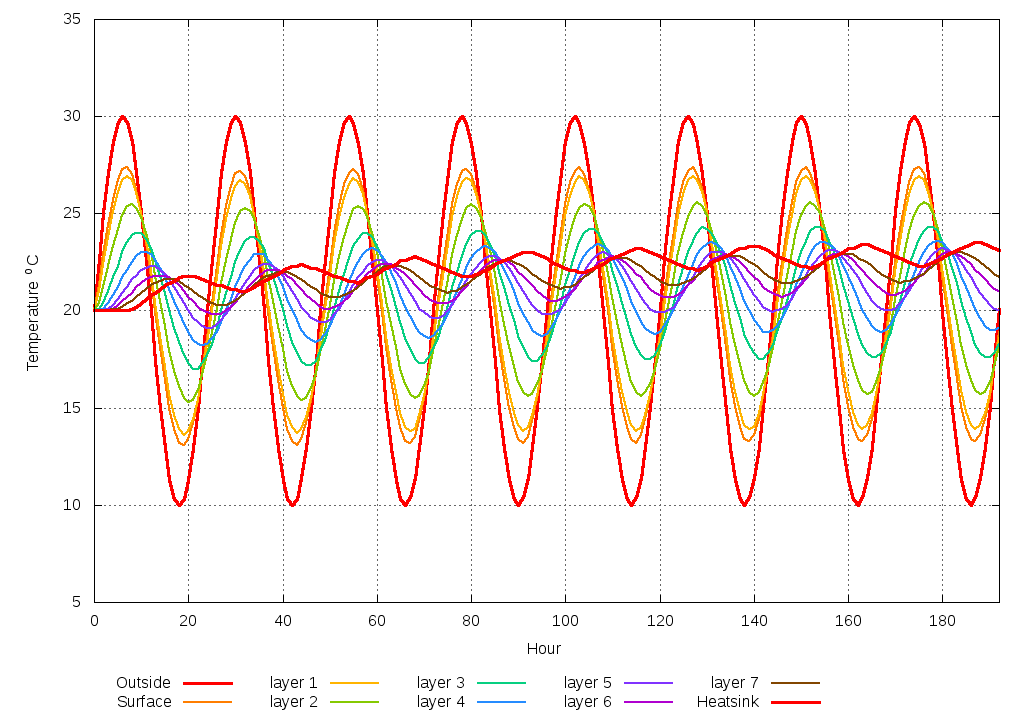
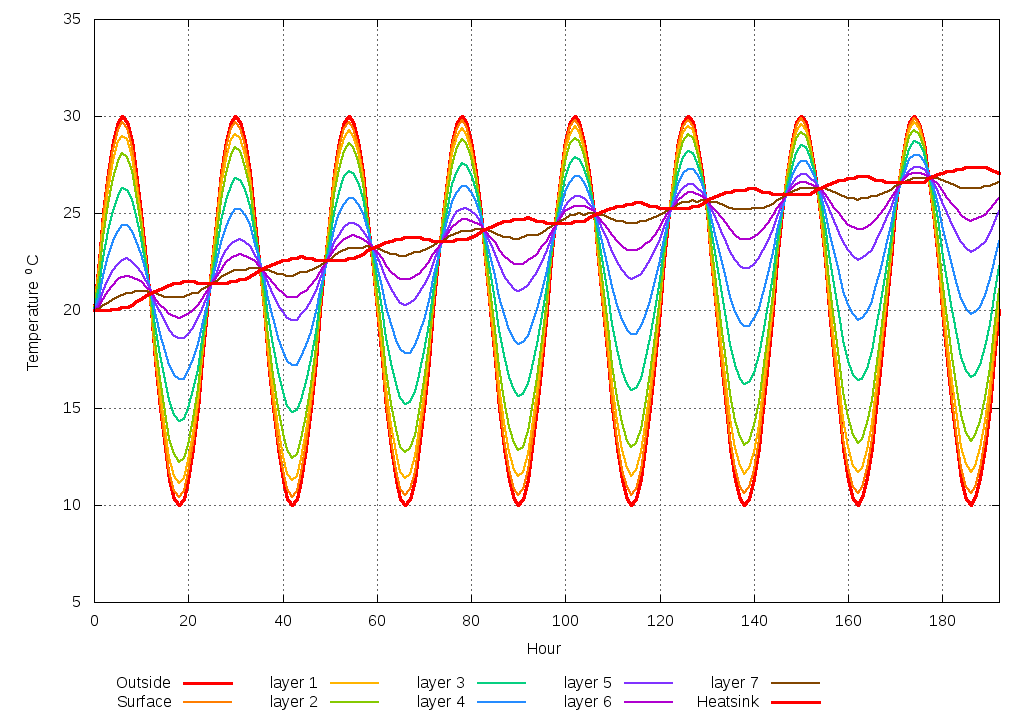
The temperature in the brick exhibition building (top) rises to an equilibrium about 3 degrees above the average ambient temperature, but the temperature rise in the insulated building is about twice as high.
The argument for lightweight building for archives, which have no reason to release heat energy internally, seems to be strong. Returning to the Cologne archive, however, one is aware of two confusing details. One is the winter heating, the other is ventilation through the windows. Air coming in through a window can be regarded as a heat source within the room, even though it may often be a negative heat input. This means that the ideal wall type needs a bit more study. If the purpose of ventilation is to adjust the RH, through inviting air in when, by chance, it is of suitable water content to correct the actual internal RH, then the brick wall will reduce the unwanted thermal side-effect. However, it may be that one also needs to adjust the temperature by using outside air. For this purpose an insulated wall would be better.
This more refined argument must take account of the relatively very large thermal and moisture exchange capacity of the archive documents. It must also take account of the local climate. In northern Europe, it is advantageous to warm the archive during the winter, using incoming cold air as a dehumidification agent rather than a cooling influence. This argues for an insulating wall to reduce heat loss from the warmed interior, but also a massive wall, to buffer the intermittent flushes of cold air. If the effect of this winter dehumidification is to endure over the summer, one must be sure that energy release indoors is minimised during the summer, to avoid overheating the collection. This argues for insulation and airtightness, thermal mass being irrelevant.
The Cologne archive has been criticised for its ventilation through windows, without pollution filtration. However, this does not affect the present discussion, because air can equally well be introduced through a filter by mechanical means. That would be a bit more complicated and requires ducting, but air pollution in cities is not a negligible cause of the slow decay of archive materials.
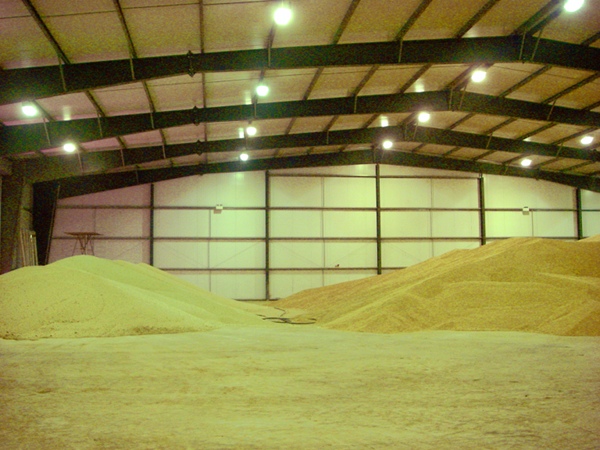
A lightweight insulated shed raised over a massive, uninsulated floor resting on the subsoil.
The logical conclusion of this discussion is that winter heating and the concurrent introduction of winter air of low water vapour content will, in northern Europe, provide a combination of mild warmth in winter with a moderate RH. In summer, both air exchange and heat gain must be minimised, the airtightness prevents infiltration of warm air with high moisture content and the low temperature will reduce chemical decay.
The archive will therefore need to be warmer than outside during the winter and cooler during the summer. Insulation is therefore necessary. Only a little thermal mass is required to prevent rapid changes of temperature during the periods of intermittent ventilation in winter which holds down the long term average RH. However, enormous thermal mass is needed to reduce the annual temperature cycle towards the annual average outdoor temperature.
There is an obvious way to combine thermal mass with good insulation: provide a massive heat sink in the form of an extensive floor slab laid directly on the subsoil, without insulation. Over this base, erect a relatively low building of highly insulated lightweight construction with good airtightness. Such buildings exist in vast numbers already, though not as archives. The picture above shows an agricultural shed of standard design, with foam sandwiched between steel panels as the insulating wall material. This building may not satisfy the culture minister's desire for startling architecture to guard the cultural heritage, but it will work well, and will surely be usefully resistant to unanticipated infrastructure failures under the nearby street.
Meanwhile, we continue to build glass museums, which should be built in a massive but thermally conductive material, and we build archives in massive, thermally conductive materials when they should be well insulated. In the case of archives, thermal mass is also encouraged by the present standard BS5454:2000, but one suspects that this advice is rooted in traditional building practice where airtightness was difficult to achieve, and thermal insulation correspondingly ineffective.[4]
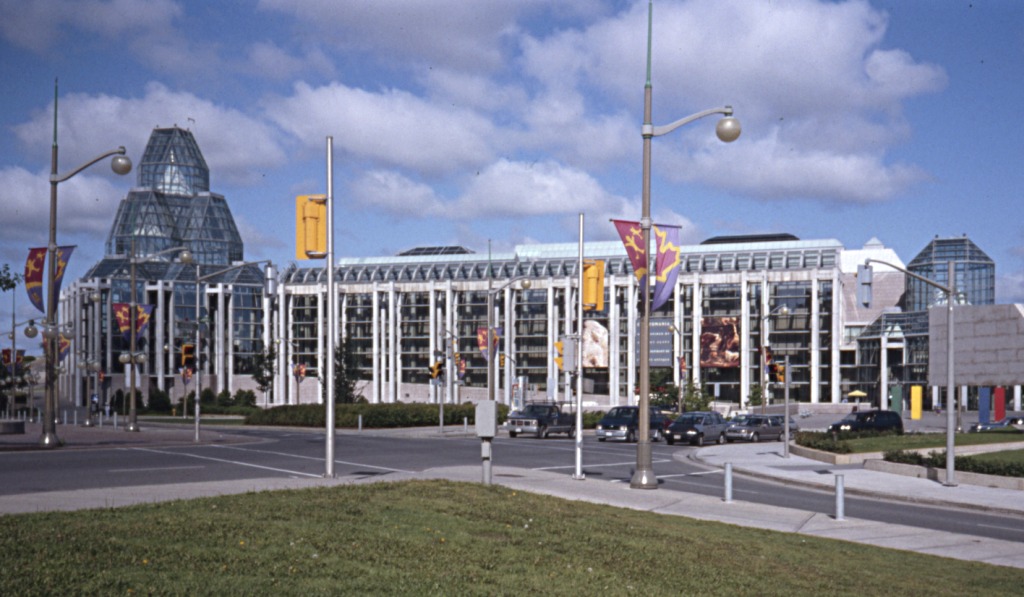
The National Gallery of Art, Ottawa.
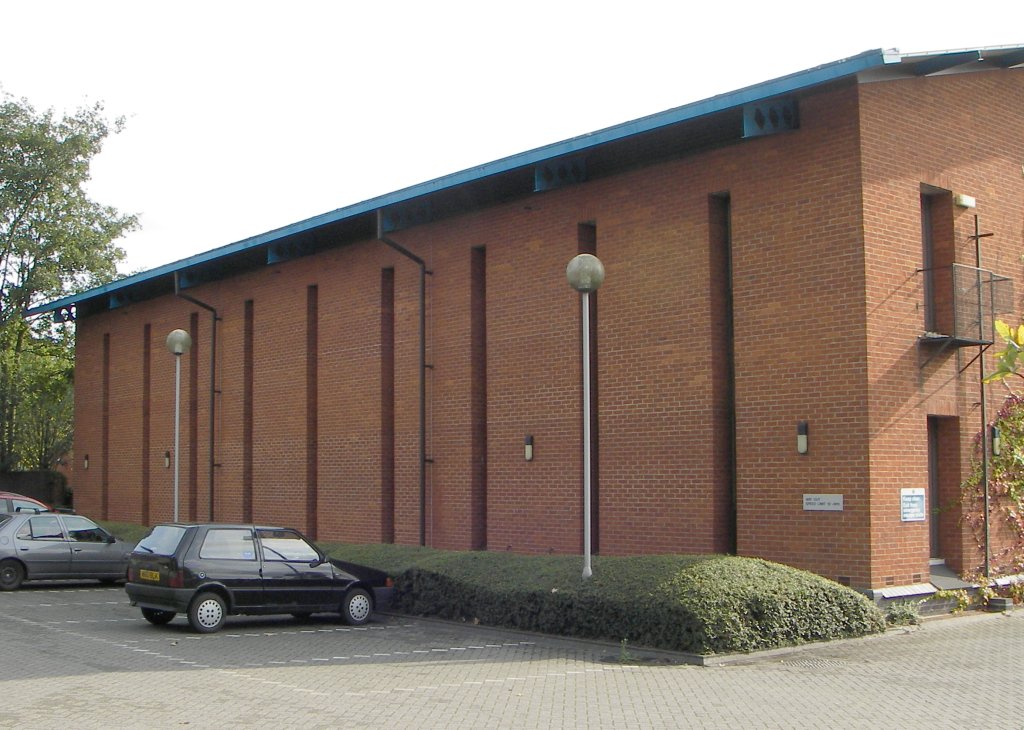
The Suffolk County Records Office, Ipswich UK.
The design principle sketched here depends on winter dehumidification by pumping in ambient air. It assumes a sufficient depression of the equilibrium RH of the archive documents that they can survive the summer with only a slight rise in RH. This is proved to be the case in reasonably well sealed archives [5] in the reasonably dry climate in the east of England and eastern Denmark. Elsewhere, and for collections with less built-in humidity buffer capacity, it may be necessary to dehumidify in summer. The possibility of enhancing the buffer capacity of storage buildings to allow natural dehumidification by winter air pumping is studied quantitatively by Padfield and Aasbjerg Jensen [6].
[1] (broken link in 2014) Maria Rita Sagstetter, 'Klimatisierungskonzepte in jüngeren Archivgebäuden in Deutschland.' Archivalische Zeitschrift 86 (2004) 323-355
[2] Tim Padfield, Poul Klenz Larsen, Lars Aasbjerg Jensen, Morten Ryhl-Svendsen, 'The potential and limits for passive air conditioning of museums, stores and archives' in Museum Microclimates Edited by Tim Padfield and Karen Borchersen, Copenhagen, November 2007.
[3] Bau der Nord-Süd Stadtbahn, Unglück Severinstraße, Archiveinsturz am 3. März 2009 Sachstandsbericht, Stand 26. Februar 2010.
[4] Tim Padfield 'Environmental standards for museums and archives.'
[5] Morten Ryhl-Svendsen, Lars Aasbjerg Jensen, Poul Klenz Larsen and Tim Padfield Does a standard temperature need to be constant? accepted for publication in Meddelelser om Konservering.
[6] Tim Padfield and Lars Aasbjerg Jensen, 'Humidity buffer capacity of unfired brick and other building materials'.
These graphs were made by a one dimensional finite element calculation program. The details of material properties and the thermal mass of the room are in the input data files, with ample commenting. The program is simple and short and written in the Python scripting language for easy reading. It is open source. All the necessary files are in a single file tar archive.

This work is licensed under a Creative Commons Attribution-Noncommercial-No Derivative Works 3.0 License.